JJ House
Location and type of project: Austinmer, Renovation
Date of completion: August 2022
Architect: BASE
Photographer: Eva Shaw
Named after clients, Jack and Jess, this project was a full renovation to bring their new beachside home in Austinmer in line with their tastes and needs.
Cleverly thought out by architect Jessica Bradley from BASE (Building Architecture Susatianable Environments) a new floor plan was devised into the existing footprint to create a new master bed with ensuite and walk in robes taking in views of the beach, an additional 3 bedrooms, 2 bathrooms, a laundry and a guest suite or home office.
New joinery was installed throughout using a mixture of new age veneers and poly in coastal tones, with Patagonia stone benchtops supplied by Euro Marble.
To ensure a large home fit for entertaining, the kitchen was opened up to a new north facing outdoor area that features a Blackbutt timber deck and awning. The result is a secluded and shaded space by the pool that maximises views of the stunning Illawarra escarpment.
To create yet further space for guests, the original garage was transformed into a new 1-bedroom cottage complete with a kitchen and lounge room.

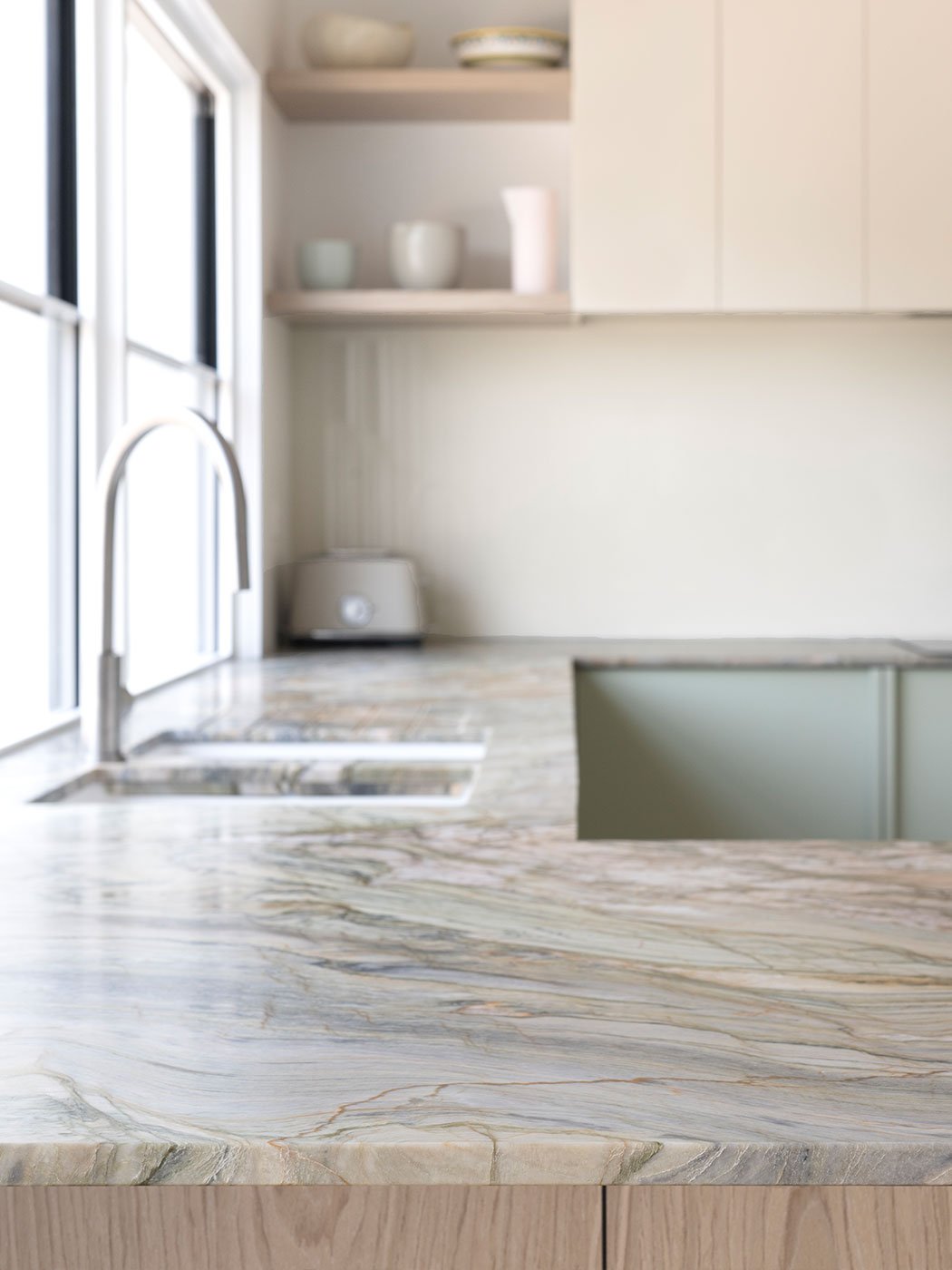
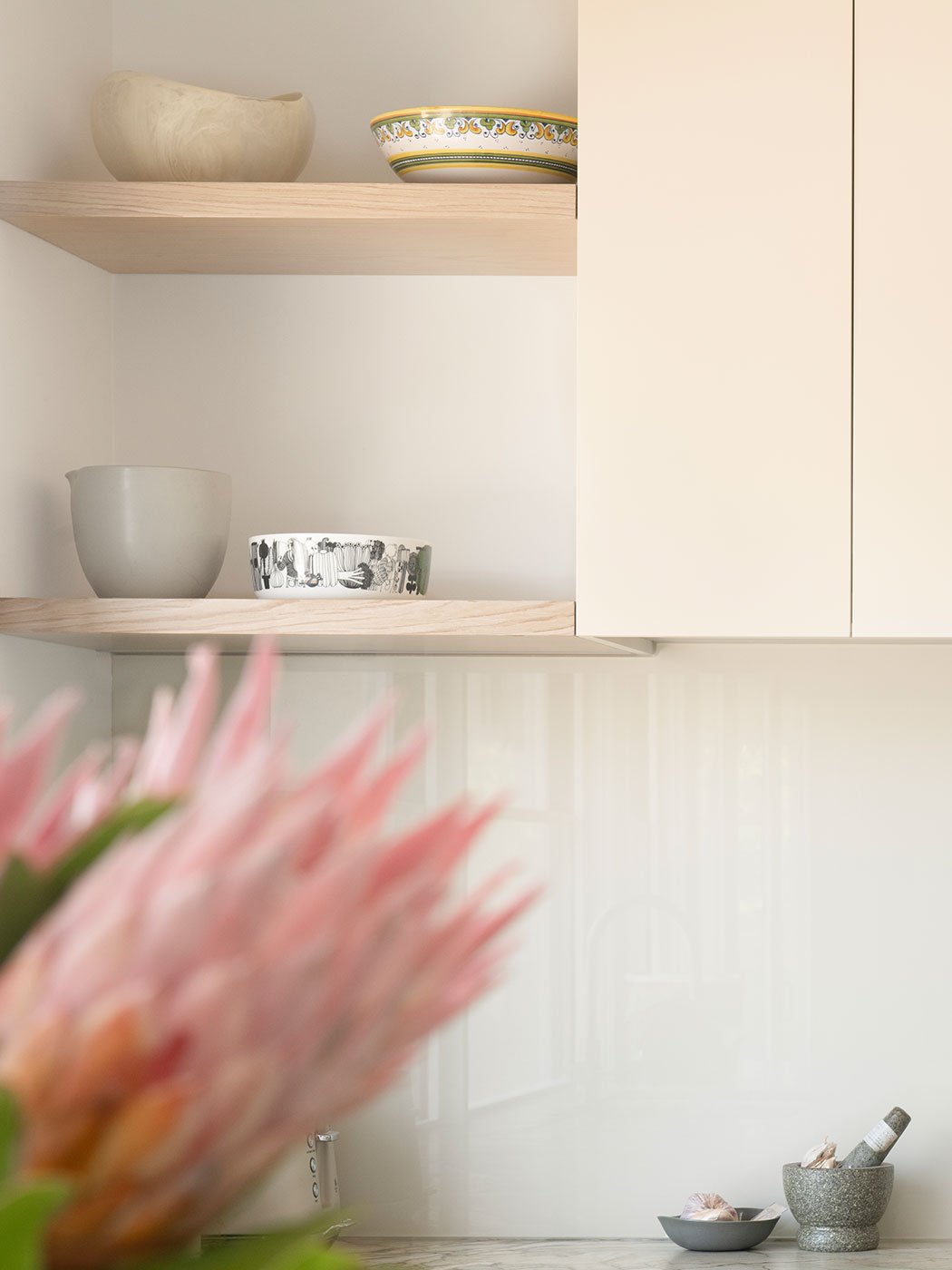

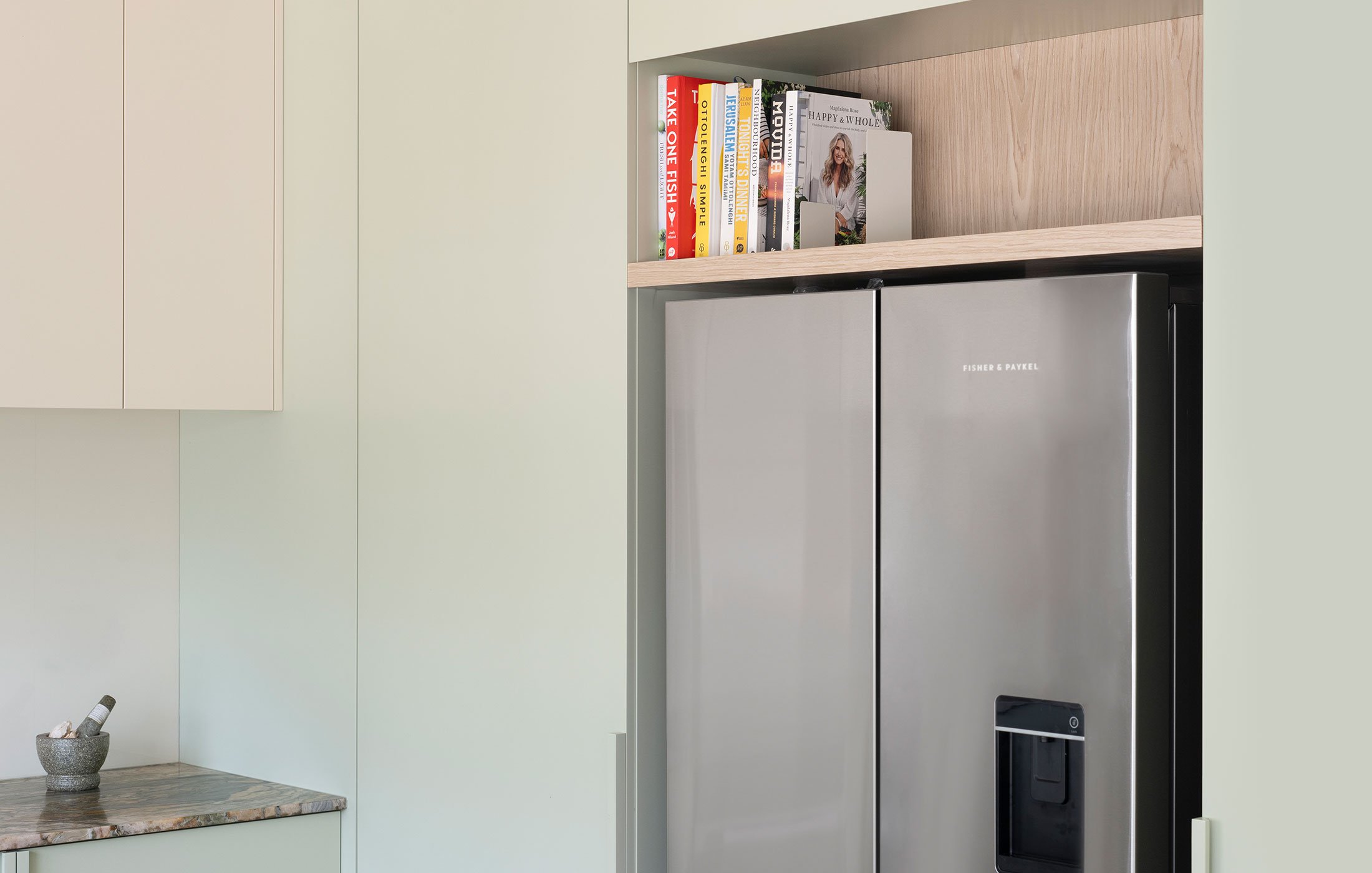

“New joinery was installed throughout using a mixture of new age veneers and poly, with coastal tones setting the scene”
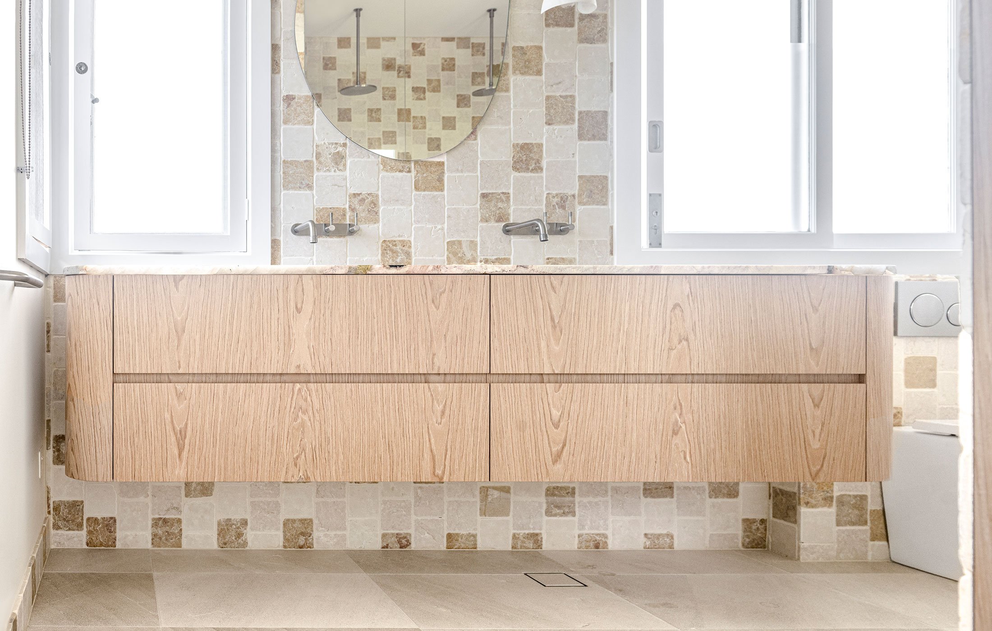


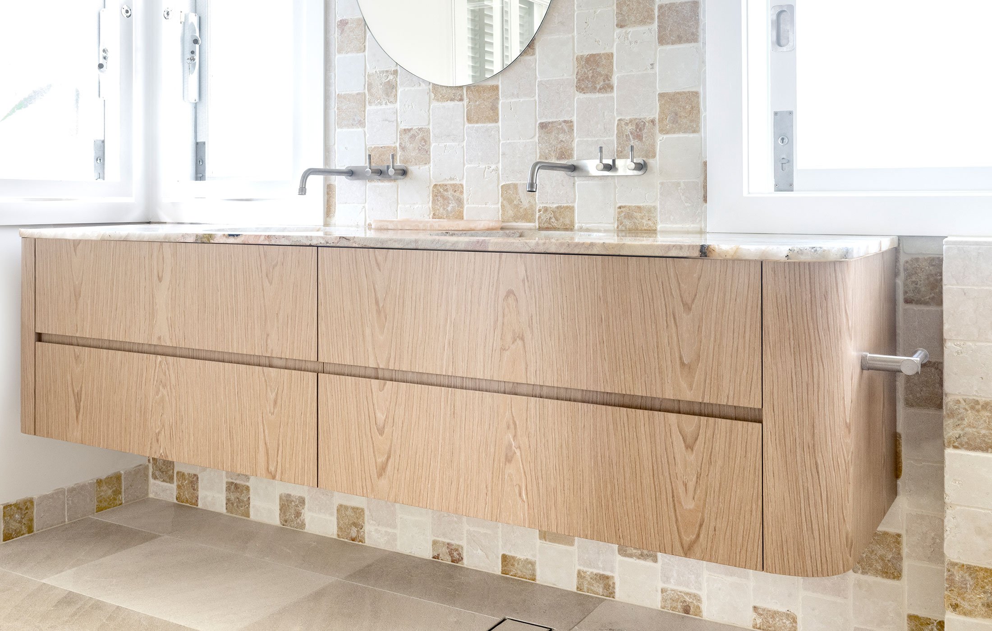
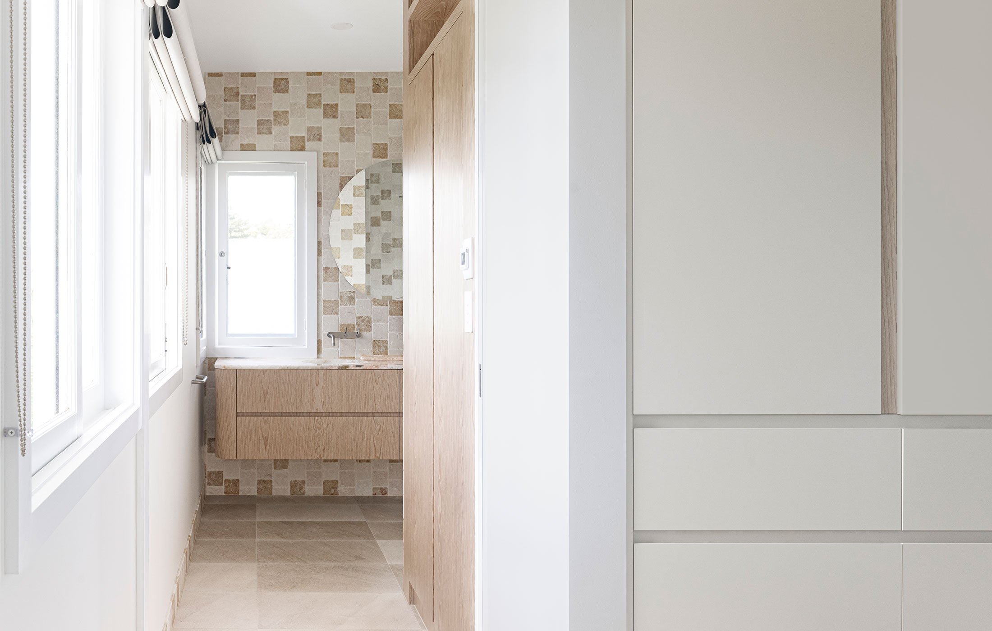
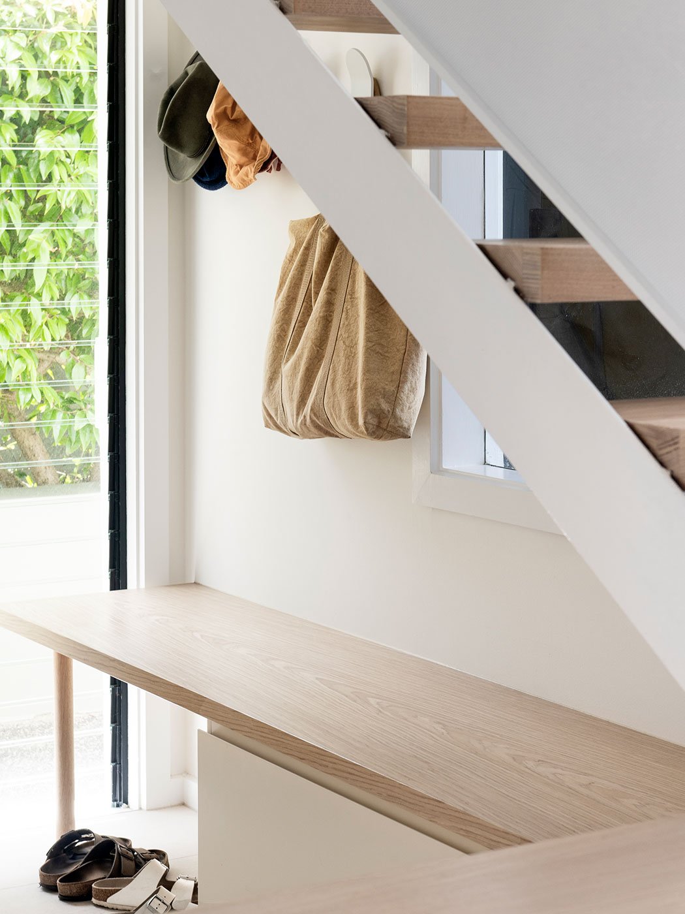
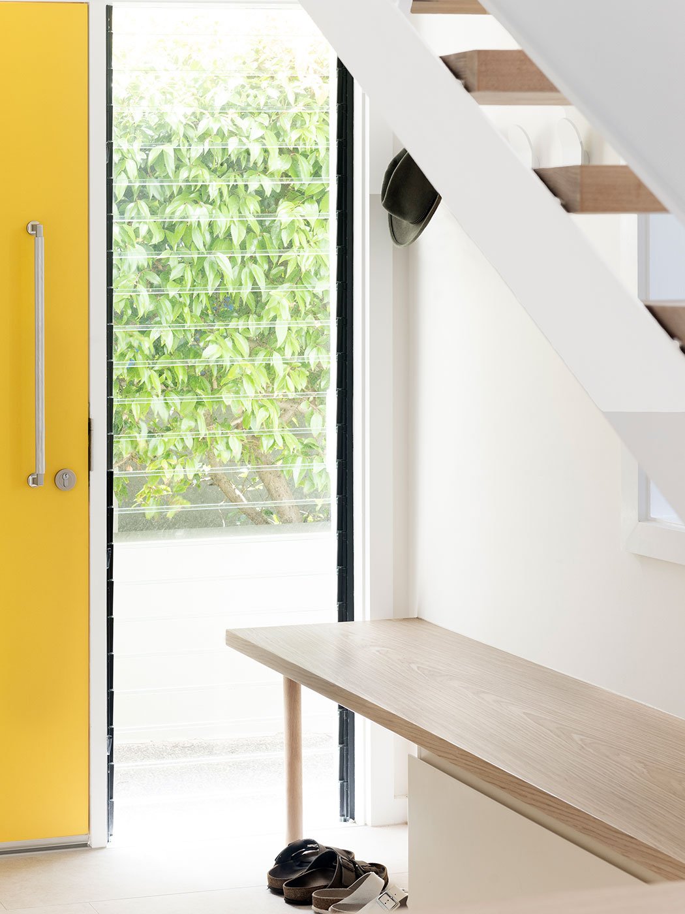
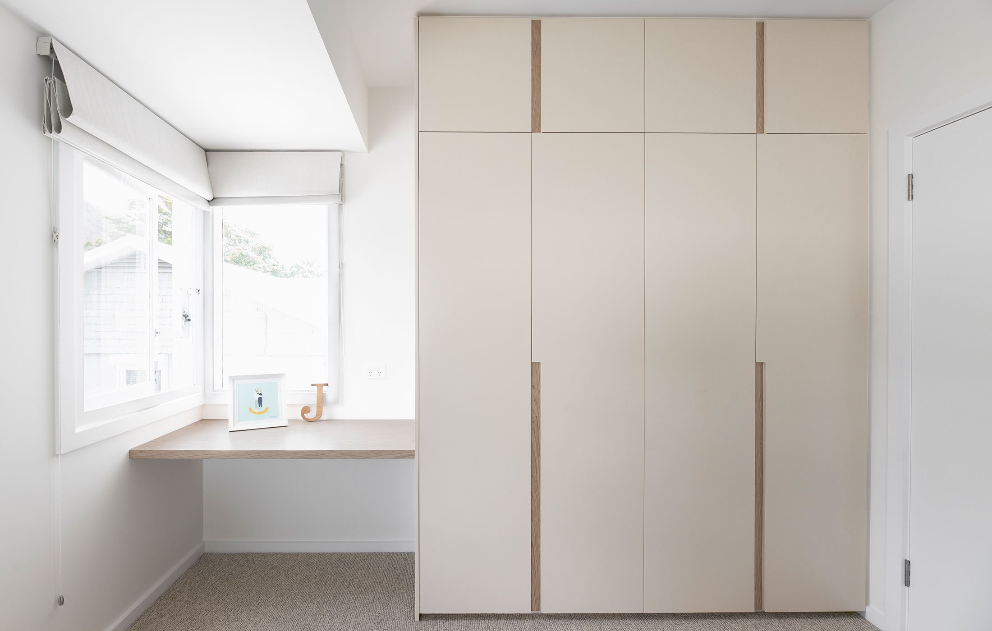
Contact us
If you have an upcoming project, get in touch by sending us an email or give us a call
Sydney Projects: 0499 977 002
Coal Coast and South Projects: 0406 292 299






